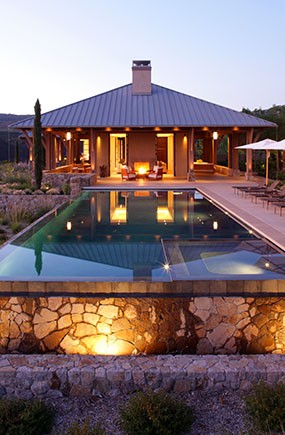
STUNNING WORLD-CLASS WINE COUNTRY RETREAT
$11,888,000
3201 Soda Canyon Road, Napa, CA 94558, USA
This stunning world-class retreat is the epitome of the indoor-outdoor Napa Valley lifestyle. Designed by award-winning architect Howard Backen with sliding doors and screens that open completely to the surround gardens and views beyond, this residence and separate two-bedroom guest house is arranged as three separate zinc-roofed pavilions floating above semi-enclosed porches, a magnificent pool, and the surrounding landscape gardens.
Featuring extraordinary materials and workmanship, brilliant designs and soaring high ceilings, this private compound is designed to capture magnificent views of nature and the 11 acres of prime Atlas Peak AVA Cabernet Sauvignon vineyard. Sited at the edge of a ravine, this home is oriented to frame and command a views across neighboring vineyards and a watershed of the Napa River.
Inside the main pavilion, the boundaries between living room, kitchen, dining room and the surrounding terraces are blurred. The combination of openness and grand scale permits the home to feel at once expansive and yet comfortable for intimate entertaining. Radiant heating under the polished concrete floors provides year-round comfort. The flexible architectural layers of sliding glass, shutters, and screens serve to effortlessly control light, space, and temperature. Whether the walls of windows are open or closed, the calming architecture frames the natural and designed landscape.
Spread across 61 acres of grounds, amenities include infinity-edge pool, spacious lawn, bocce court, two hot-tubs, olive grove, organic garden, stocked lake, fire pit, and outdoor kitchen with refrigerator, barbecue, and pizza oven. The basement level features a large wine cellar as well as a gym, powder room, and catering kitchen. A separate machine building houses a backup generator and well equipment including reverse-osmosis water filter.
Perhaps more than any other home currently on offer, this home opens itself to the surrounding landscape and yet protects from wind and weather under its broad, shady eaves. This sublime place represents an artistic departure from the conventional and is one that truly must be experienced - it is one that might inspire great thoughts and play gracious host to many extraordinary events to come!
Architect notes: interior space 2,500 sq ft. Covered porches and terraces 6,450 sq ft. A large size new main house is allowed for the zoning.
Olivia Hsu Decker
Founder and Co-Owner
Lic#00712080
415.720.5915 Private Line
415.384.4011 Private Fax
[email protected]
SanFranciscoFineHomes.com | My Bio


























